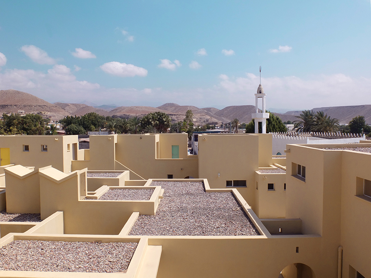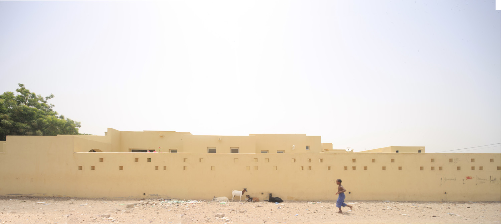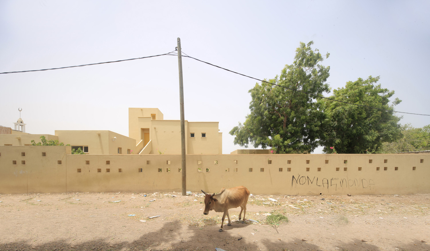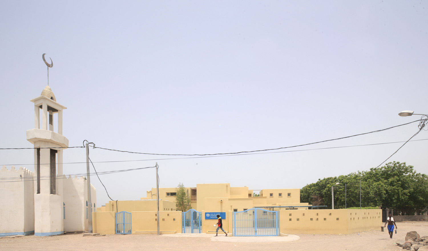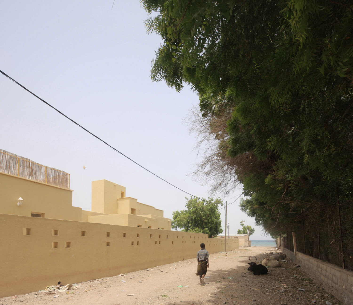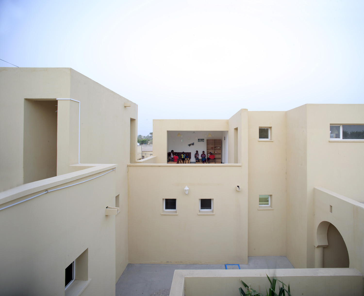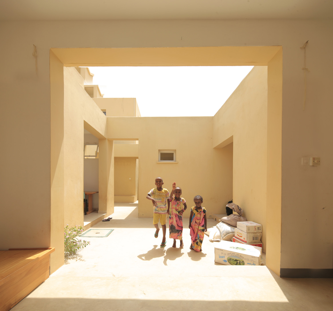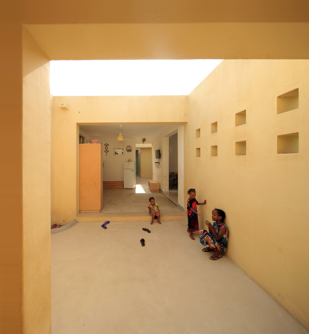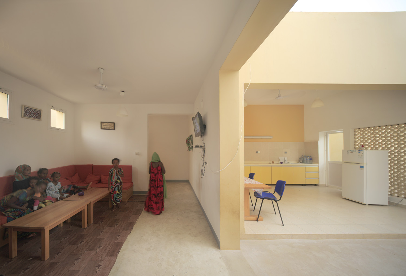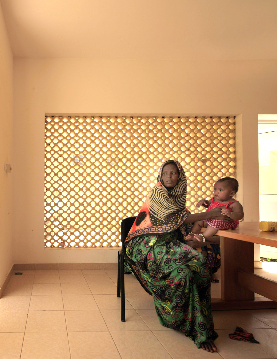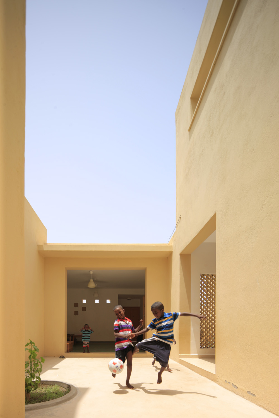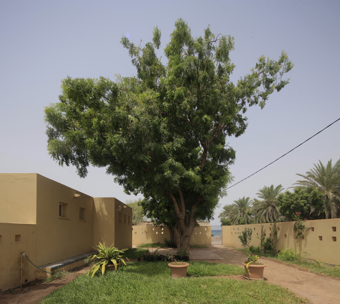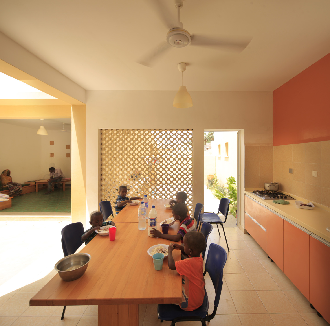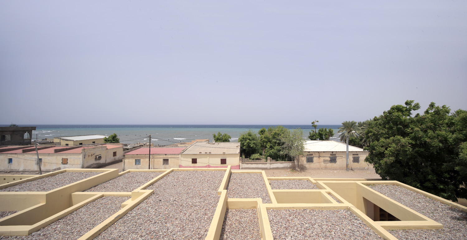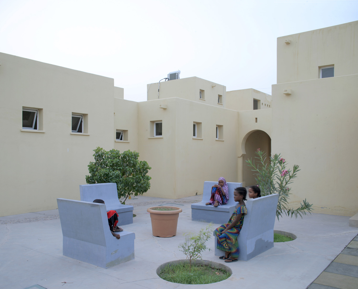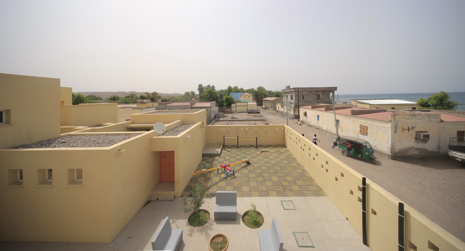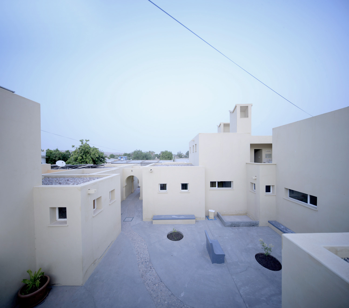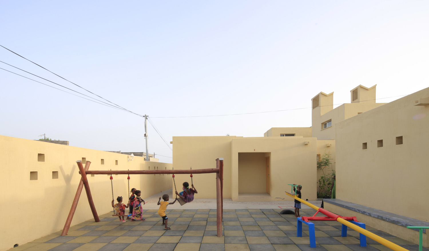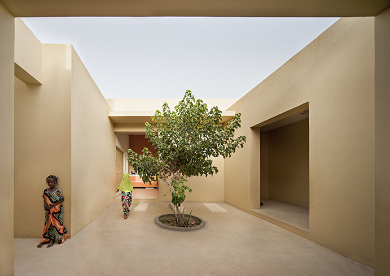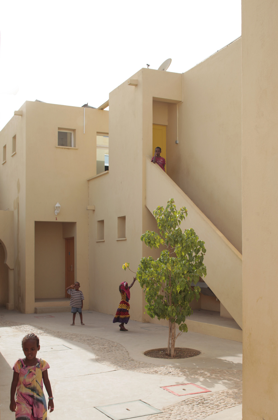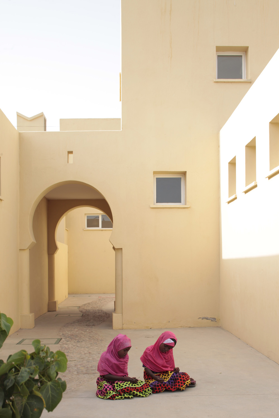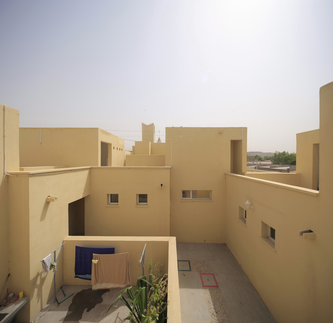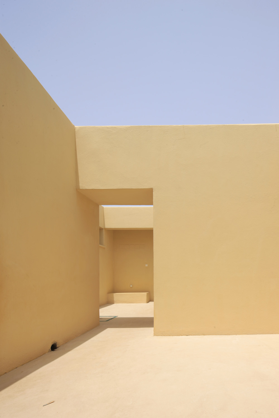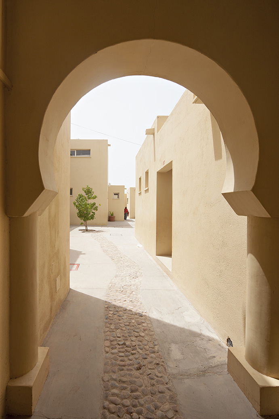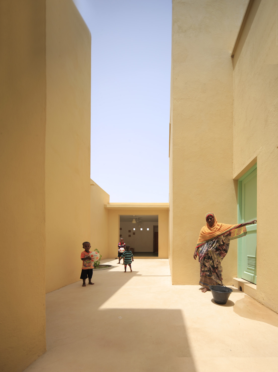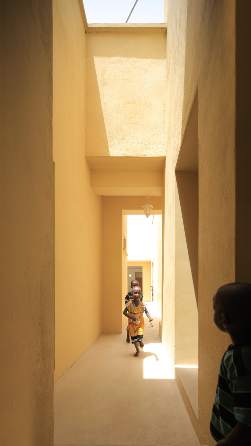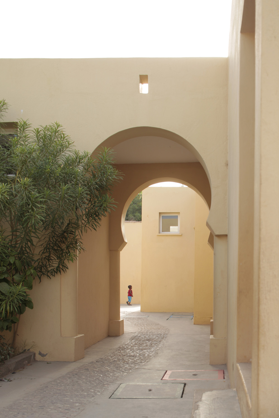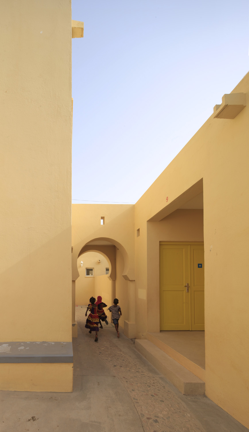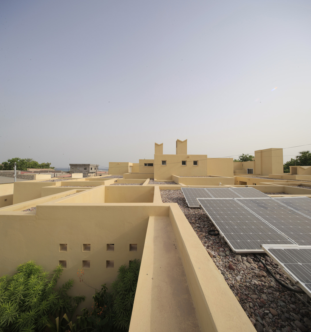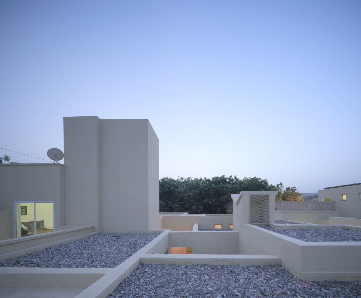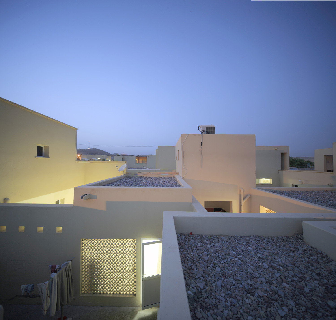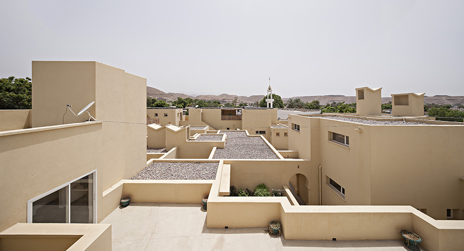SOS Childrens’ Village, Tadjourah, Djibouti
A medina for children designed according to extreme weather conditions and community traditions.
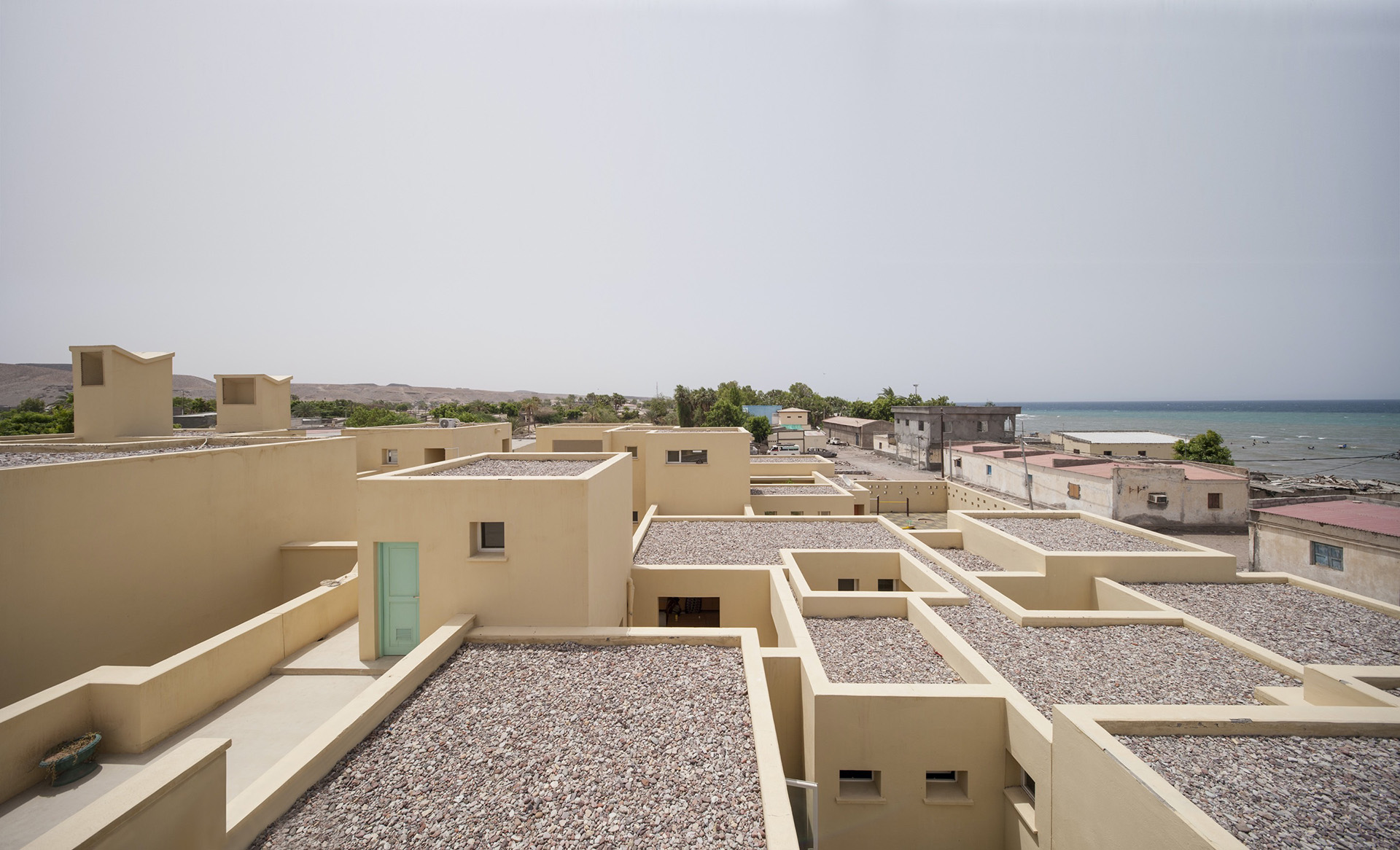

SOS Childrens’ Village, Tadjourah, Djibouti
A medina for children designed according to extreme weather conditions and community traditions.
CONTEXT
We were approached by SOS Kinderdorf for a compound of 15 houses for children, to run their family-strengthening programmes, as they are an international NGO committed to caring for children, orphaned or in need, and to provide them with a permanent home and family. The project was to take place in Tadjourah, on the coast of Djibouti, in the horn of Africa, not far from where the hottest temperature ever was recorded. This very hot and dry climate will be a determining aspect in our design solution.
On the other hand, and as in many other places in Africa, there is a lack of regulations of constructions, which often leaves developers the freedom to build low quality, short-term rentable architectures, often leaving sustainability behind. For us, this freedom comes with great responsibility and it was the ideal context to design a high quality, low budget compound.
DESIGN SCHEME
After extensive research on the place, we came to a few principal points and opted for a medina-based typology.
COMMUNITY AND TRADITIONS
As traditionally nomads in the desert, the local residents’ relationship with open space is essential and many activities take place there. Going against the contemporary flow of minimal open space, we made sure every house had one that was private enough for it to become an integral part of the home and of everyday life. Moreover, and much like a traditional medina, the houses all look inwards: the compound is a walled quarter, providing intimacy, and a sense of community and security, well-adapted to the social and environmental context.
VENTILATION AND THERMAL COMFORT
It is a traditional typology in hot climates. Its typical narrow streets and optimal orientations are a great solution for passive and effective ventilation, to render the extreme climate habitable. We conducted a very detailed study for an optimal natural ventilation: by the orientation of alleys, the “ventilation corridors”, and by the openings, big or small, in the surfaces of the houses. In critical points, and when it wasn’t possible to have a free flow of air, we created tall ventilation shafts, which we called “wind catcher towers”: they “catch” the wind and direct it into the room, hence keeping a refreshing air flow in the interior spaces. It was experimental and turned out quite efficient.
To optimize sun shading and cross-ventilation, both essential to make the climate viable, the houses follow the same scheme but are placed in relation to one another in a well-studied manner, sometimes becoming two superimposed houses, where roofs are terraces.
So typical of medinas, these optimal distances are also a tool for keeping the privacy of each house: they participate in the clear definition between public and private spaces, which encourages residents to use the outdoors. Through a layout with optimal distances between houses, each open space becomes an integral part of the house, a private space with a strong relation between interior and exterior.
This permeability is further strengthened by an absence of systematic doors at every opening. With the climate and the low budget, closing all openings with doors wasn’t necessary, as it rarely rains and the free flow of air is much needed; nor was it wanted: keeping large openings would allow an organic surveillance by the SOS mothers across the village, and strengthen the essential relationship of every house with its private, open space. This openness also puts children in an ideal position for free play.As such, large openings are sometimes half-closed with a musharabiyah, another traditional solution for ventilation and mild visibility. The only spaces that are completely impermeable are the bedrooms.
SAFETY AND SELF-SUFFICIENCY
As it is a medina for children, and in the local cultural context, the narrow streets sometimes open up to become squares of different sizes, where communal activities take place and a sense of community can be built, a sense that is essential in the functioning of SOS children’s villages. Those open spaces are also safe spaces for children to play, as cars are completely kept out of the project, with a few parking lots at one of the entrances. In this way, the project is a constant place of recreation, and interstitial spaces are suited for various activities.
Plants are introduced in the project: despite the aridity of the climate, encouraging residents to take proper care of them generates a network of communal greenery and, on the long run, those trees will grow to provide extra shade and cool down the spaces.
We also took advantage of the hot, sunny climate to power houses with solar energy: the project is equipped for self-sufficient, photovoltaic electricity production.
MATERIALS
As we were working with a low budget, we use a reinforced concrete structure, precast cement blocks, and Cemcrete finish from a South African company. The pale, earthy tone finish is for reflecting a maximum of light and blending in the landscape.
Ultimately, the SOS Children’s village is a shell to protect life, adaptable by the families who will inhabit it and bring it to life, with the colourful, vivid touch of their traditional clothing and furniture, to name a few. It is today a success on a social and architectural level and is often visited by the residents of the area.
TEAMWORK
The construction of this project was possible thanks to an international team, which reflects the mixture of backgrounds in our practice. As we are based in Kenya but were working in Djibouti for this project, we collaborated with a number of parties, aside from the valuable client, SOS Kinderdorf:
Based in Kenya: Fritz Bachlechner, Austrian Project Manager; Estrella de Andrés, Spanish architect; Oliver Kabure, Kenyan engineer.
Based in Djibouti: Dji Fu, Chinese Contractor; John Andrews, Ugandan Architect; and all the Djiboutian who worked on site.
Location
Tadjourah, Djibouti
Year
2011
Client
SOS The Children
Area
–
Collaborators
John Andrews
Renders
–
Photos
Urko Sánchez Architects, Javier Callejas
Status
Completed


