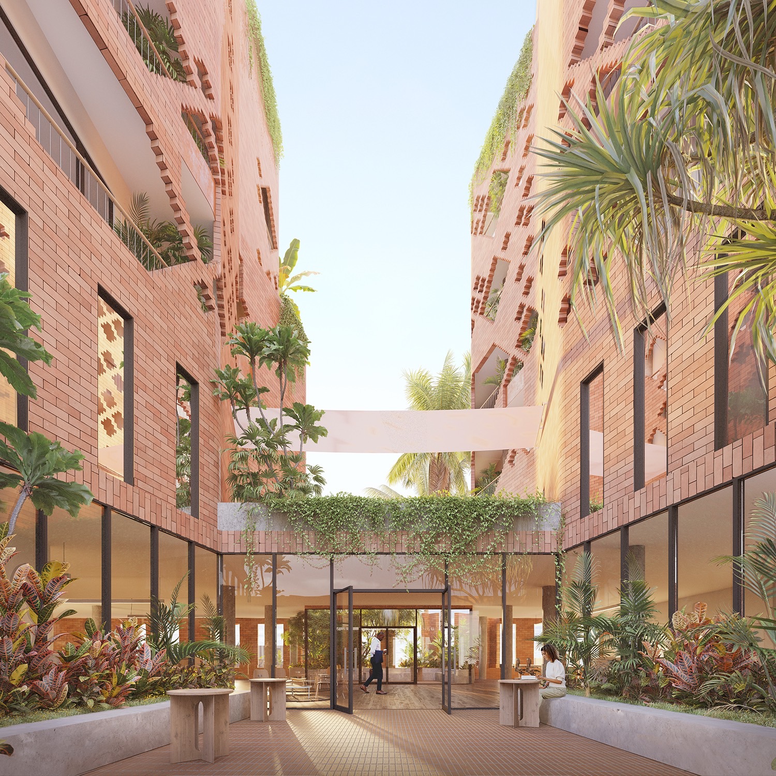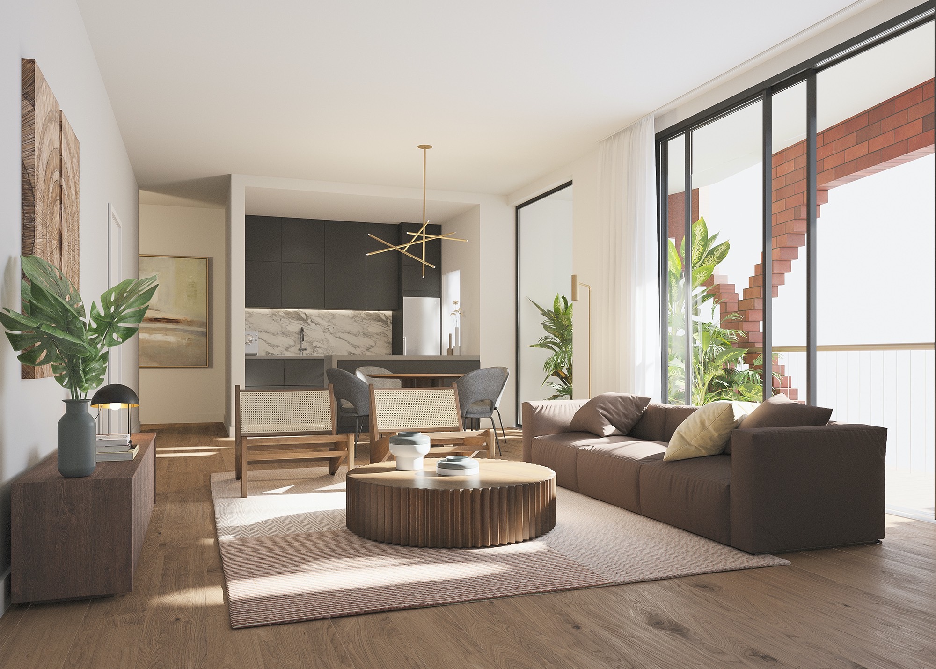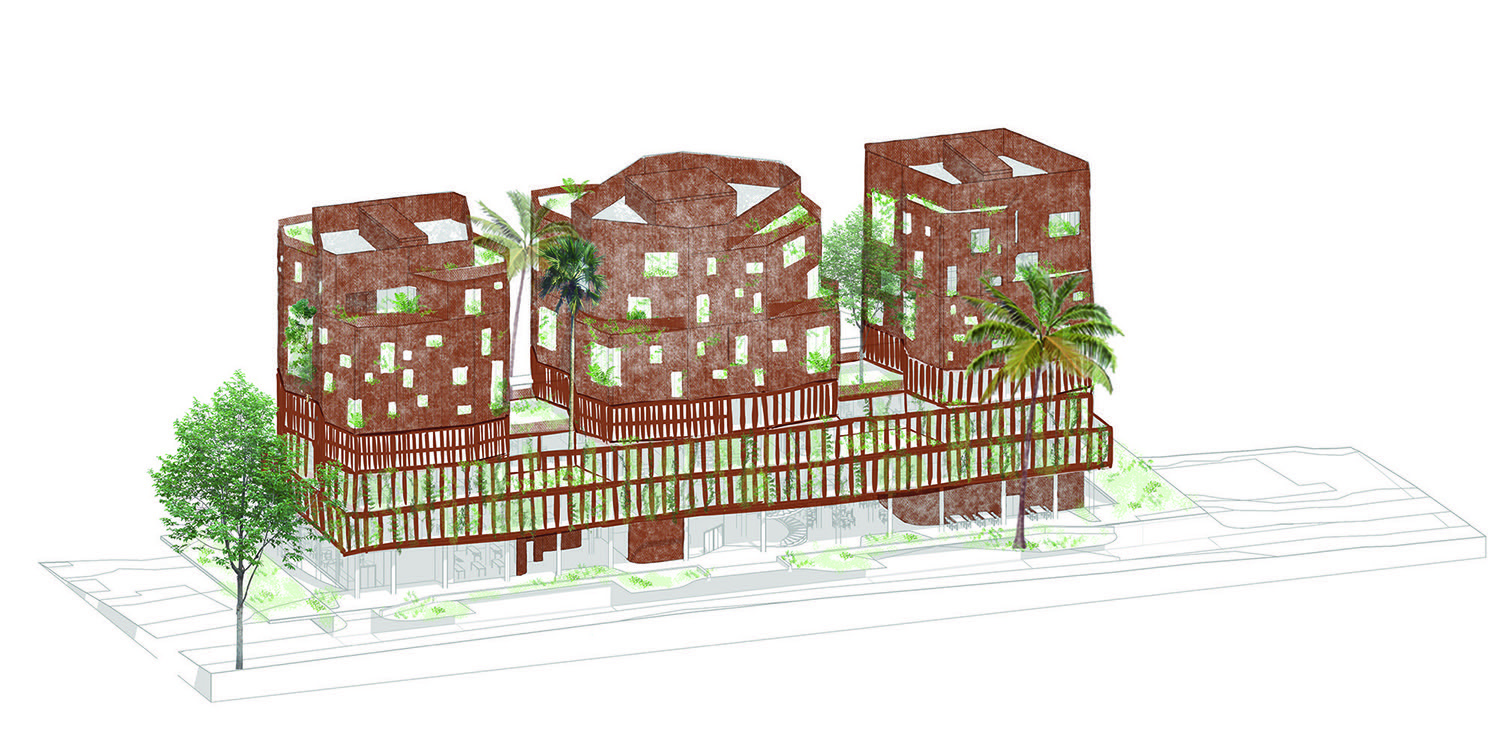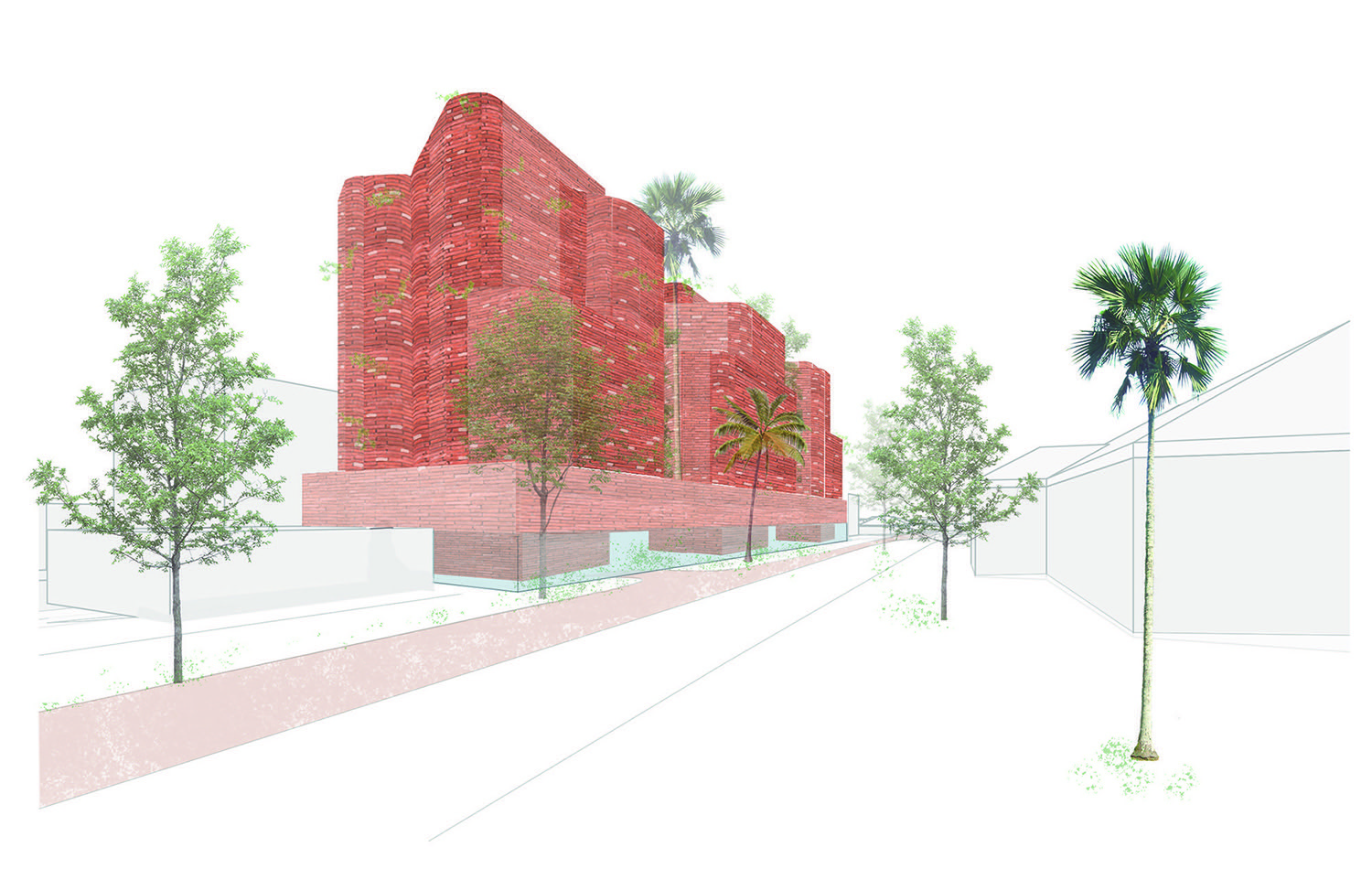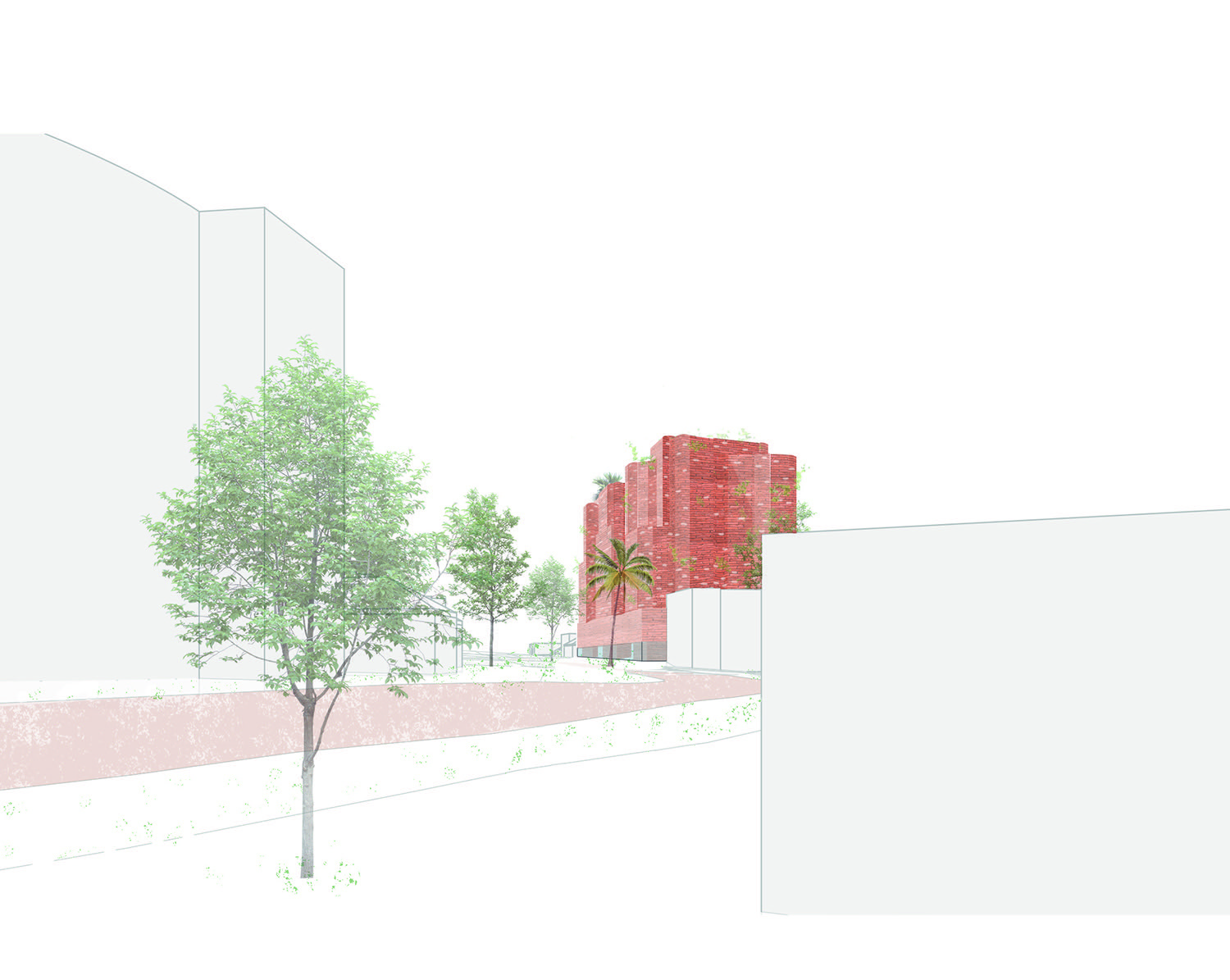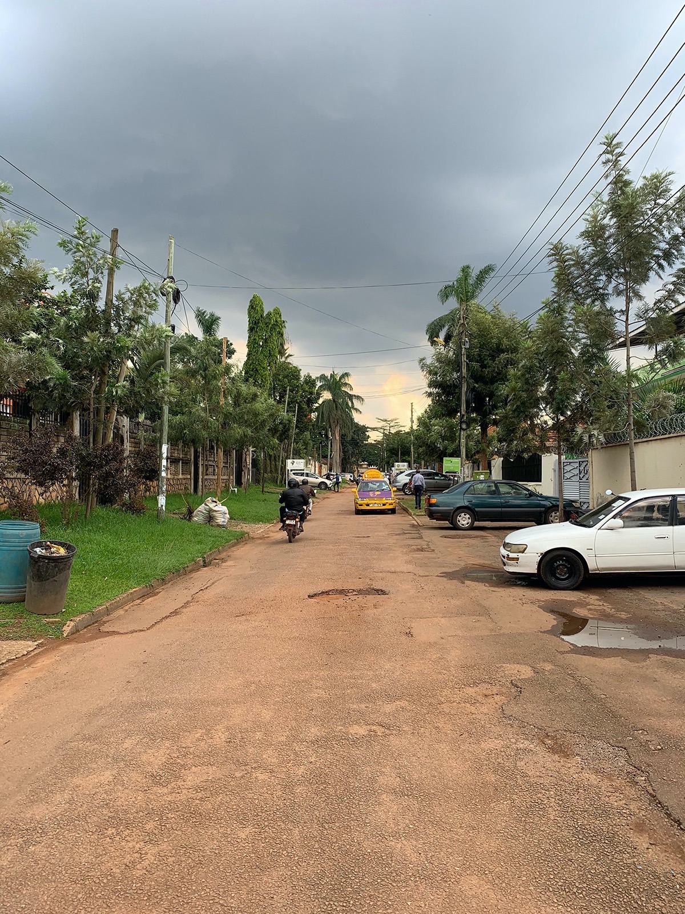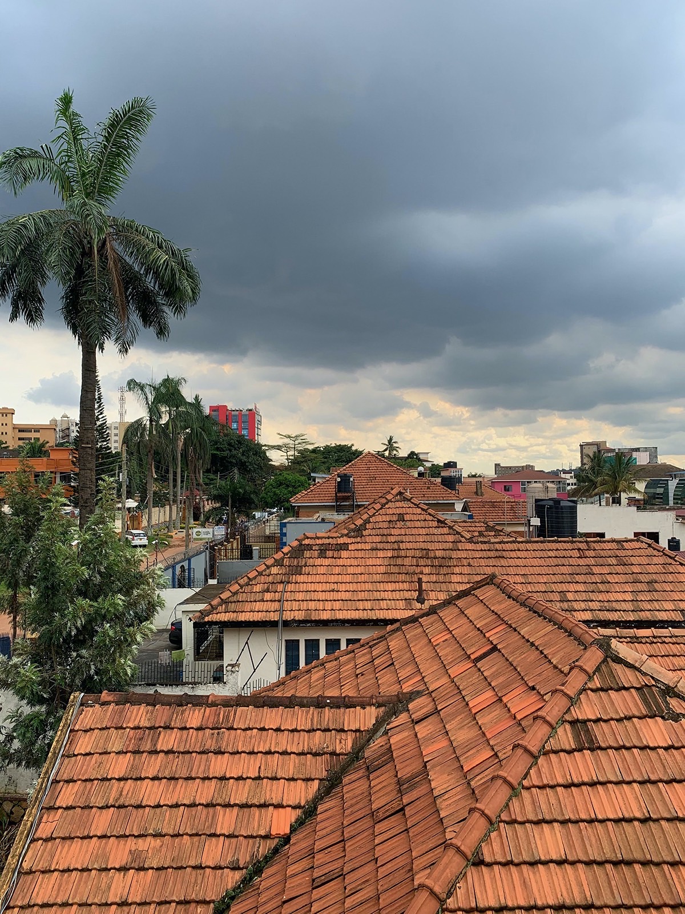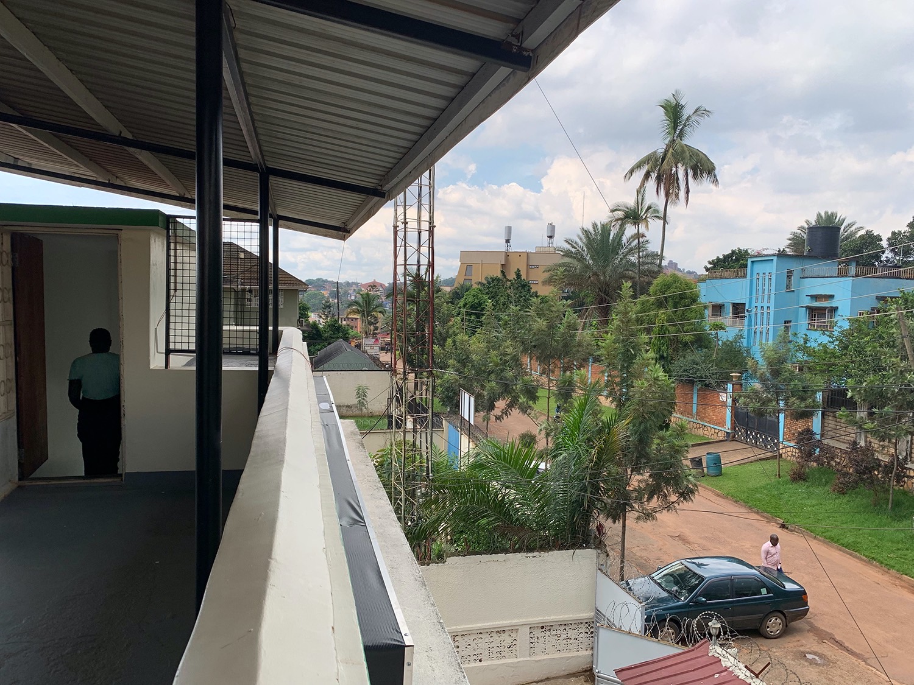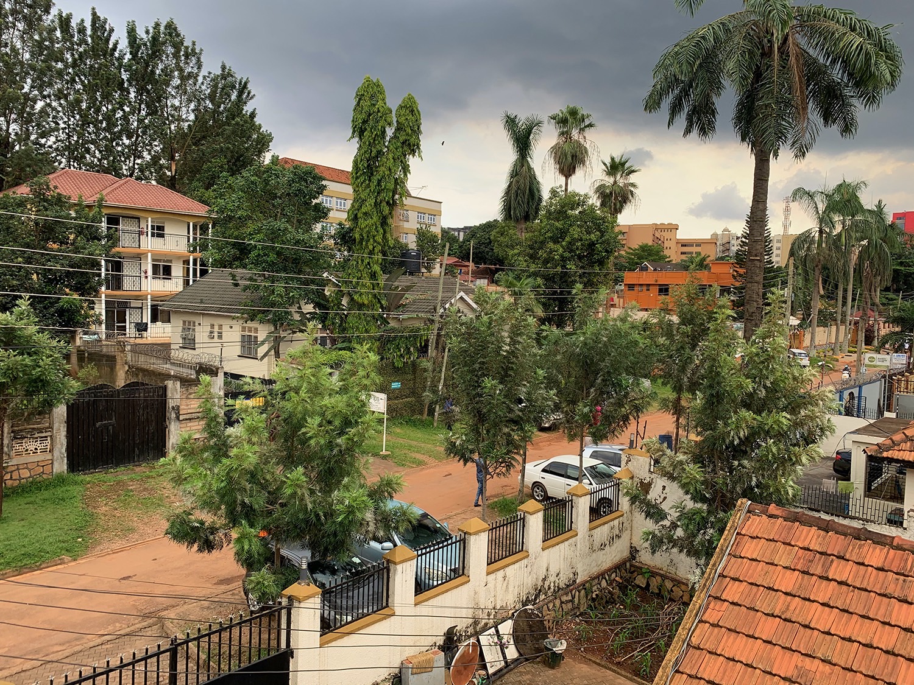Kampala Apartments, Kampala, Uganda
A sculptural mixed-use building within the urban fabric of Kampala.
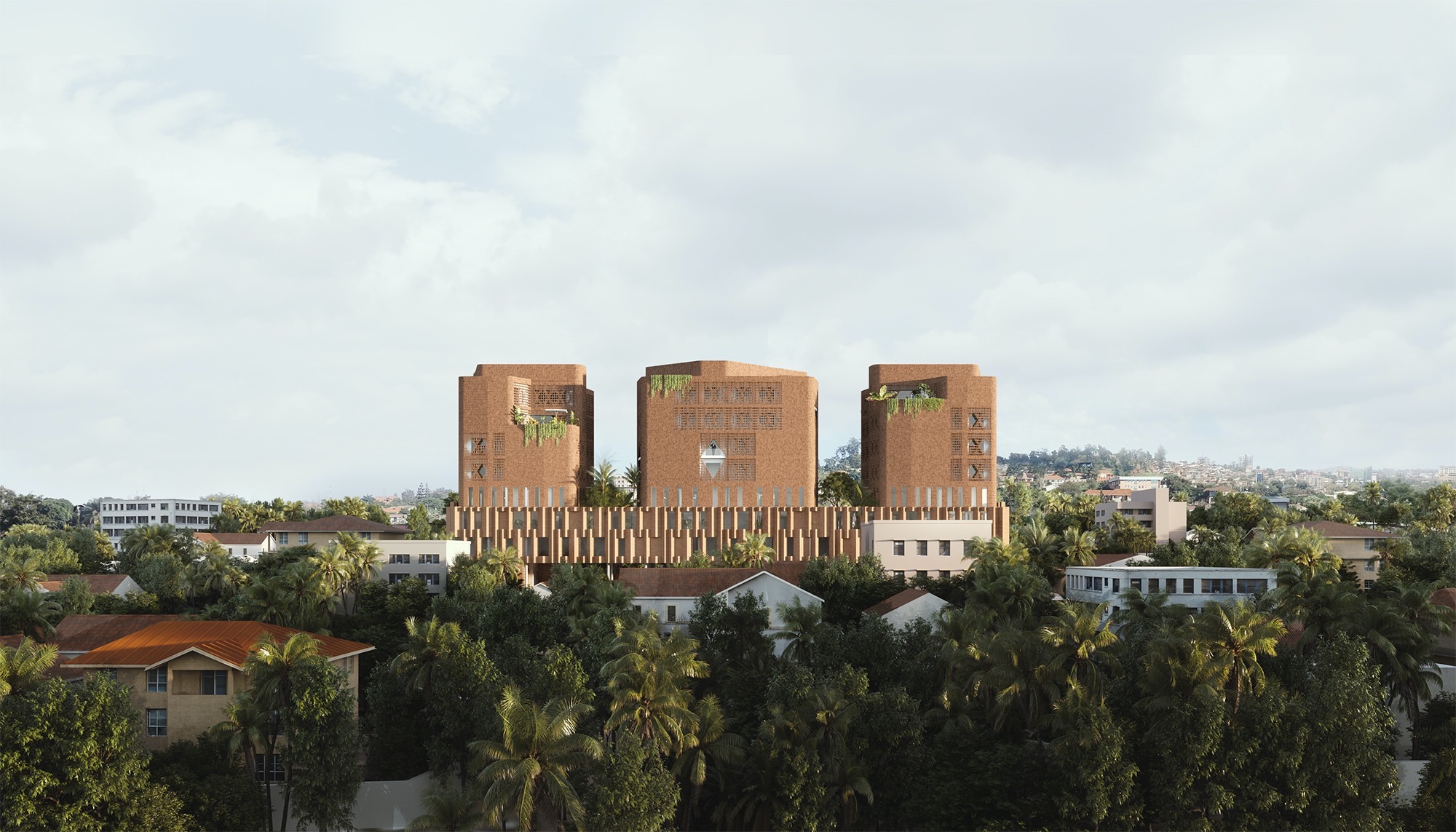

Kampala Apartments, Kampala, Uganda
A sculptural mixed-use building within the urban fabric of Kampala.
The city of Kampala is one of the fastest growing African cities. The rapid urban growth is modifying the actual fabric of the city, causing major socio-economic and environmental changes. One of the implications of this growth is the increase in density, resulting on pressure over city infrastructure and modifying the habits of residents.
Our intervention is a mixed-use residential building combining both Ugandan heritage and a contemporary style. Functional at all levels, it invites people to come not only to live but also to work, shop or eat. Distributed in 8 floors above ground and 2 basements for parking, the apartments will take the upper floors of the building, facilitating views and privacy.
Adapted to the climate, the building is oriented to promote breeze and cross ventilation, as well as generous shaded areas to protect the from sun and rain. The design takes also into consideration the environmental and social impact, trying to include initiatives that minimize any negative bearing.
Location
Kampala, Uganda
Year
2021
Client
Private
Area
13.700m2
Collaborators
–
Renders
Supernova Visuals
Photos
–
Status
Design


